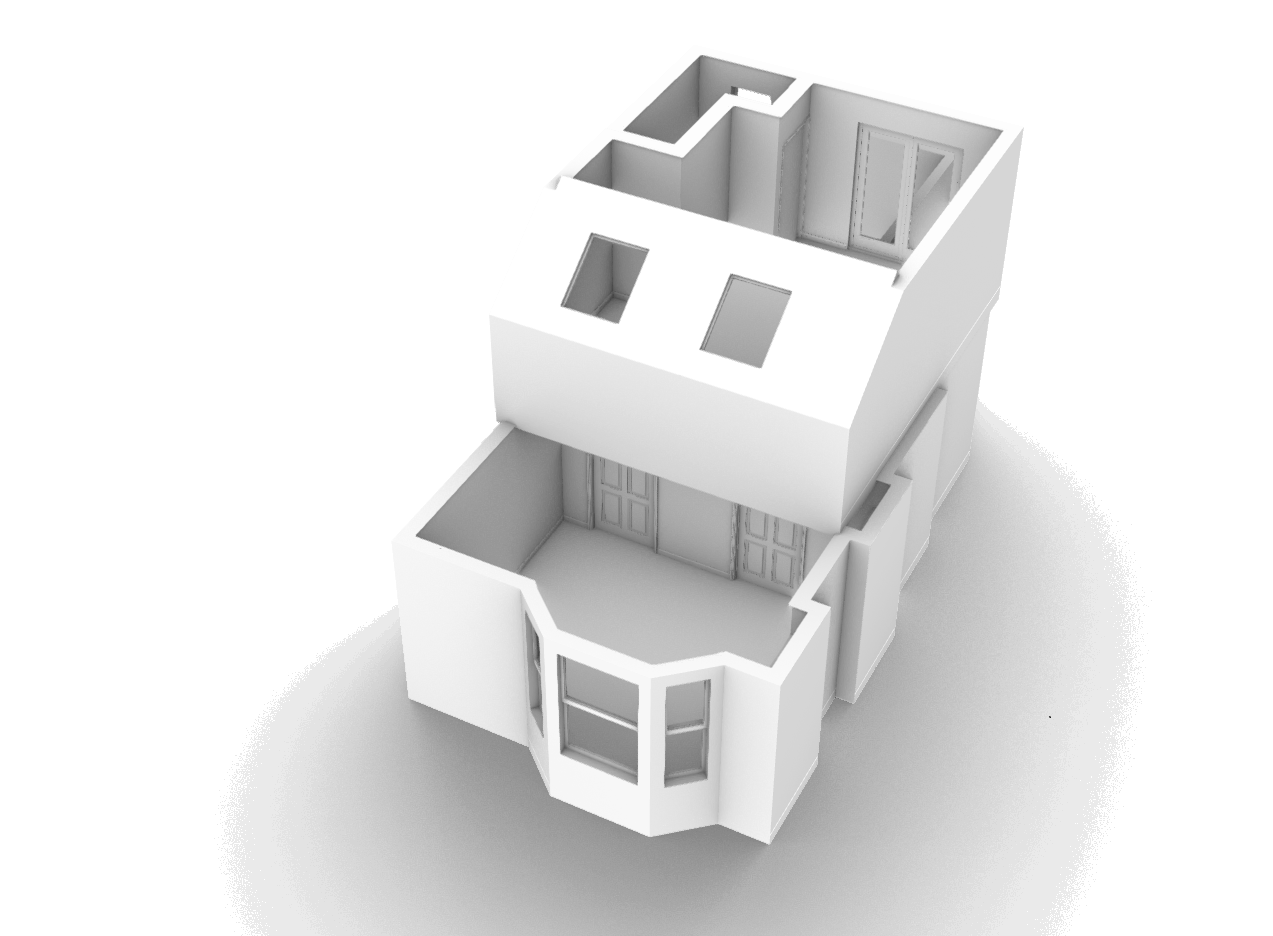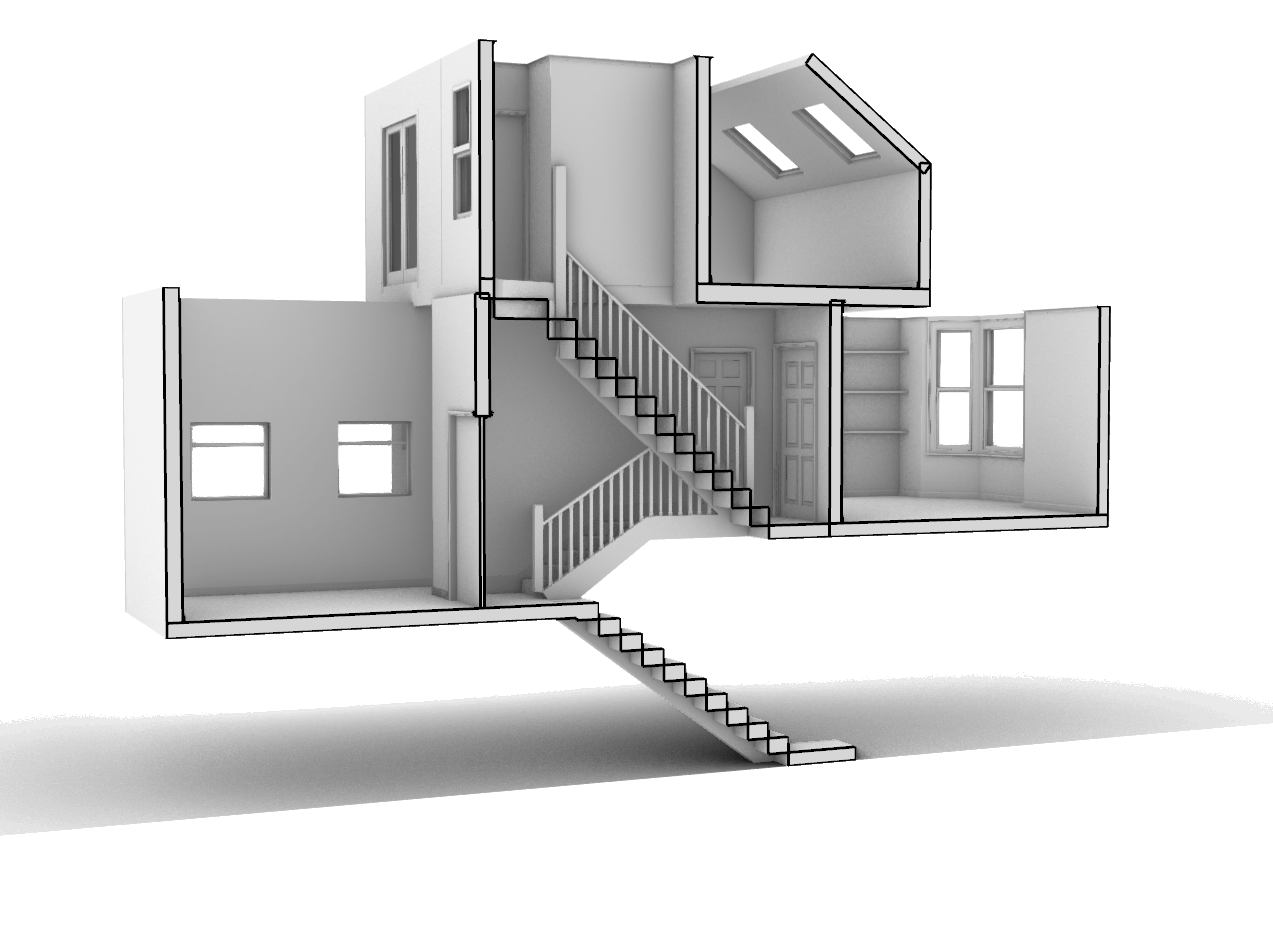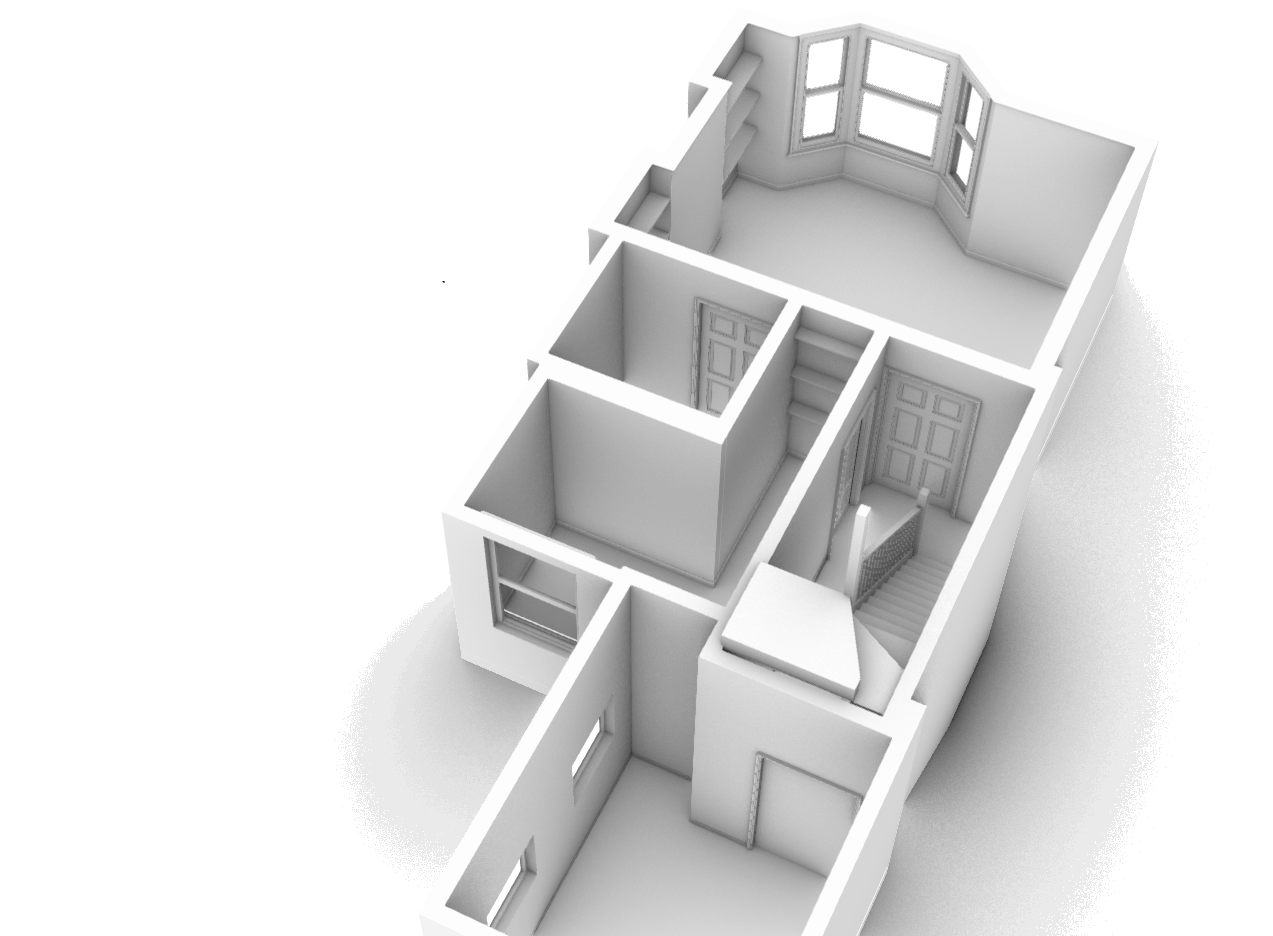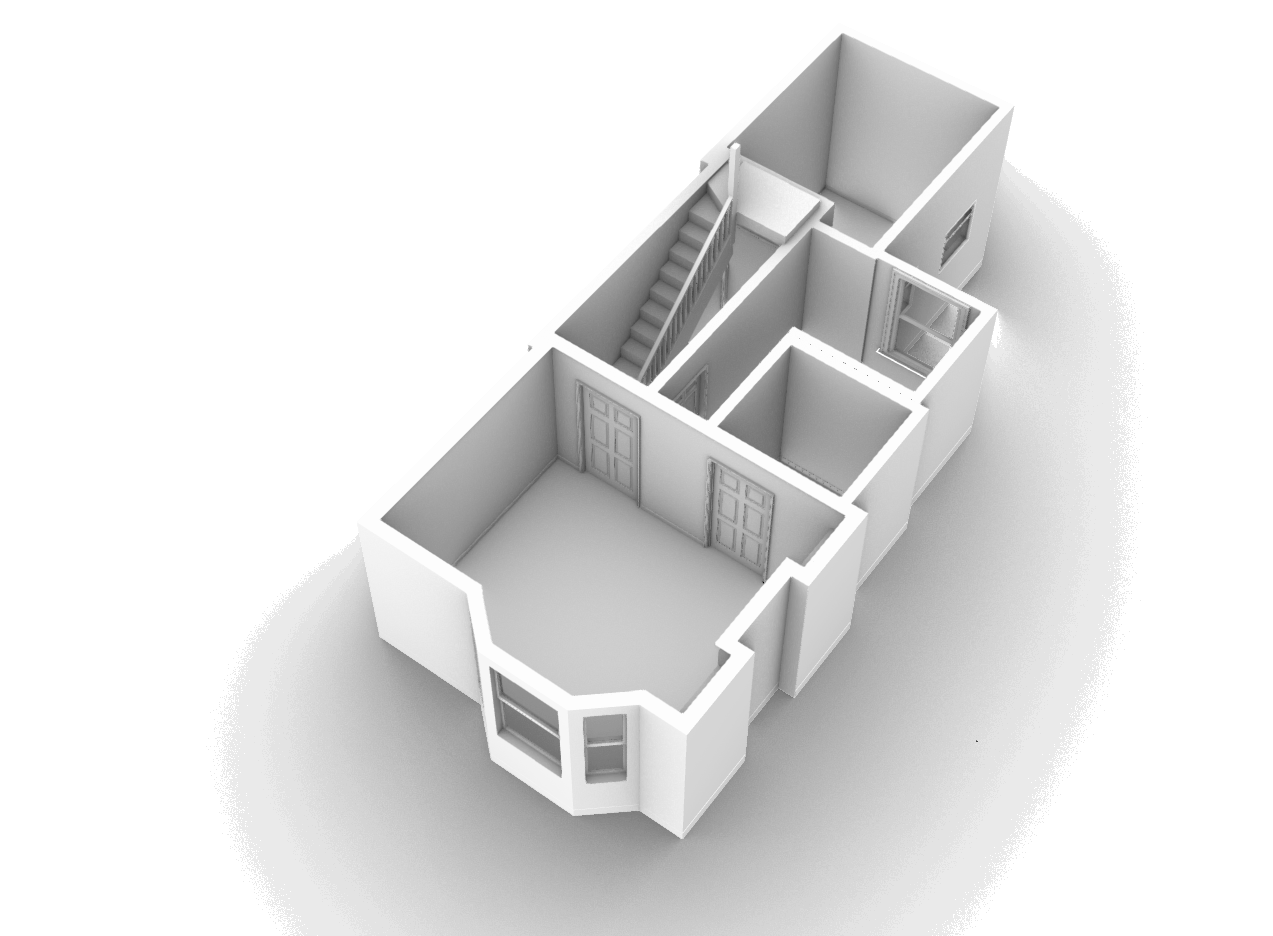in this personal project I set myself the task of measuring up to scale the entirety of my two bed apartment. I wanted to challenge myself to measure up accurately and exactly every room and detail as though it would be a space to which could be constructed.
This meant accurately measuring each stair in the multiple stair cases of the apartment as well taking dimensions for each walls height and length and therefore figuring out the approximate thickness between rooms. At times it proved a challenge due to being spread over three floors and lots of stairs and sloping roofs.
I spent time finessing and detailing each door and window to how they are actually configured in our house, paying attention to different mouldings in which would be used to construct both functioning and non functioning features.
This is my second time using Rhino7 to fully 3D model, I was completely learning the software as I went along, watching videos online and scouring forum pages to find answers for questions. Throughout this project I began making a 'Masterclass book' of everything I was learning with every command to create what I wanted it to.
If you're new to Rhino or 3D modelling softwares, be patient with learning the programme, taking the time to understand how to do what you want in the software will in turn help you in the long term! Stay consistent with learning something new each day, and keep a track of that progress!
Will post the 2D plans to follow!
Ax



