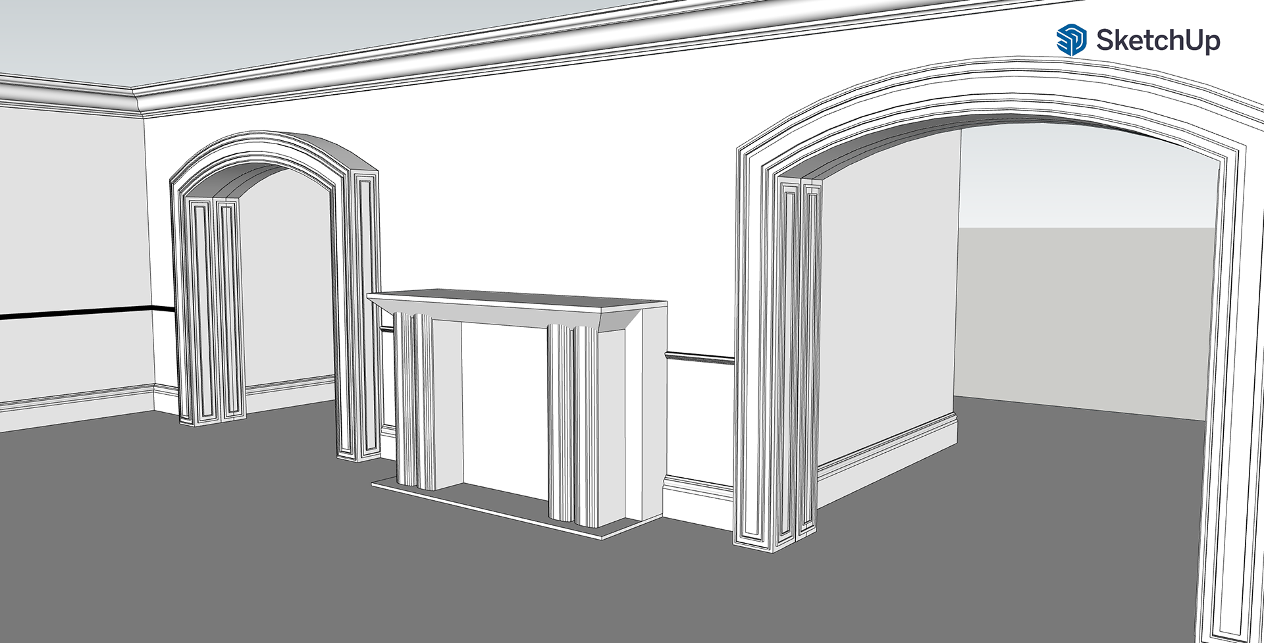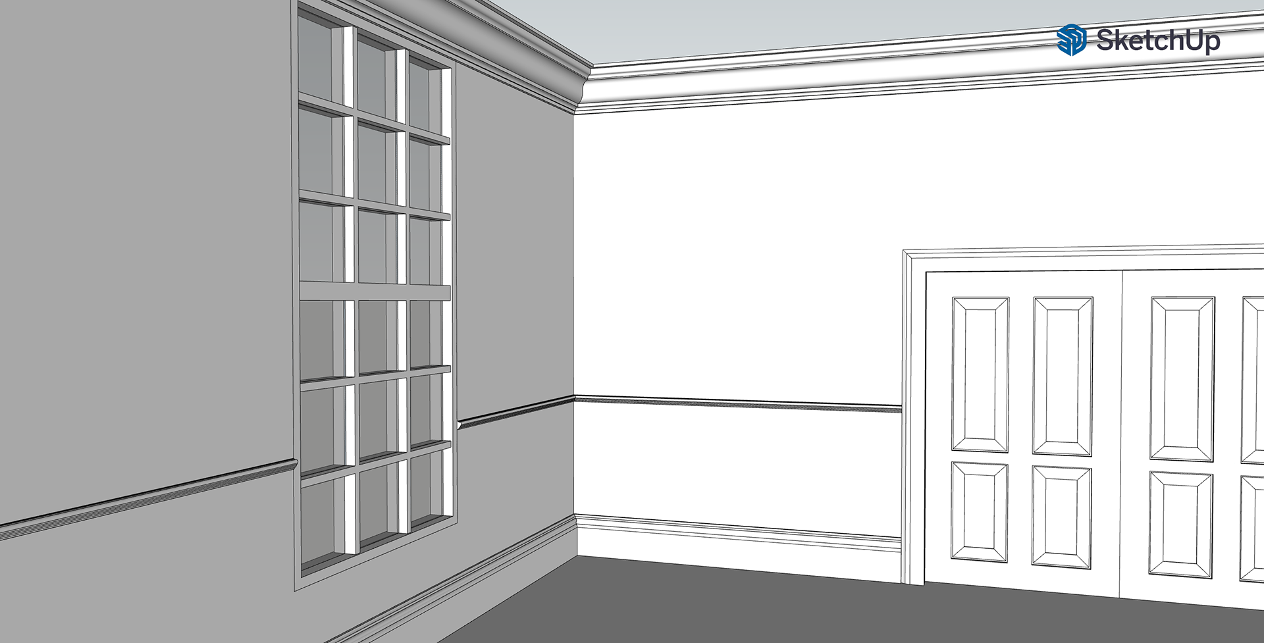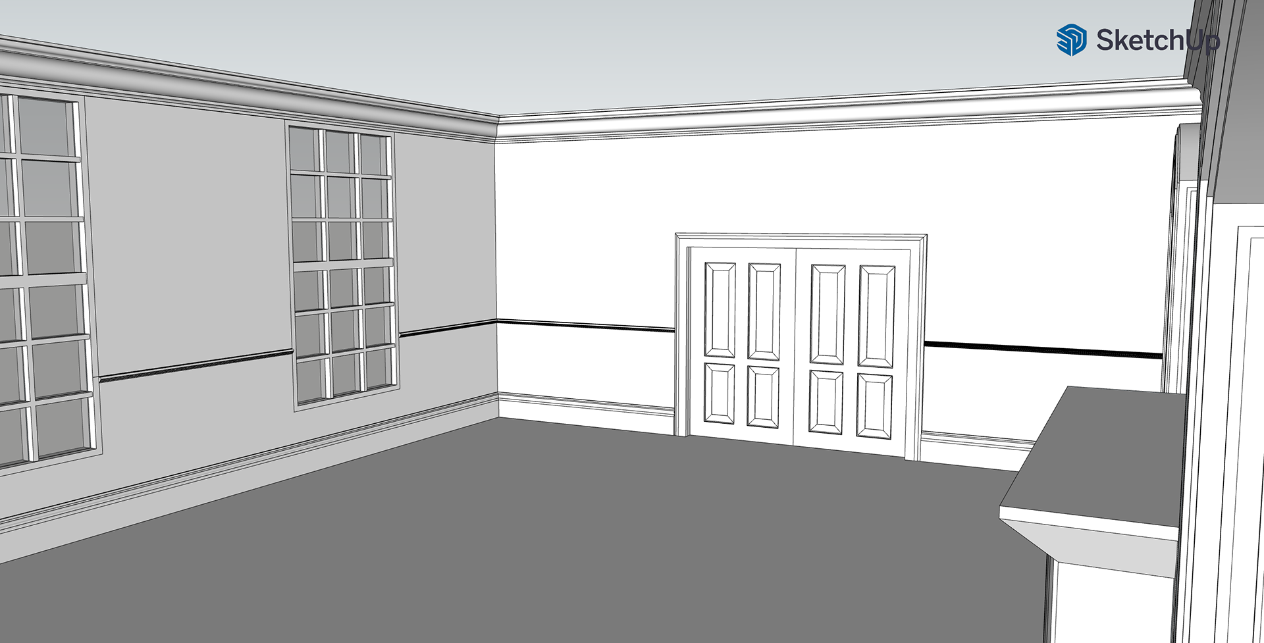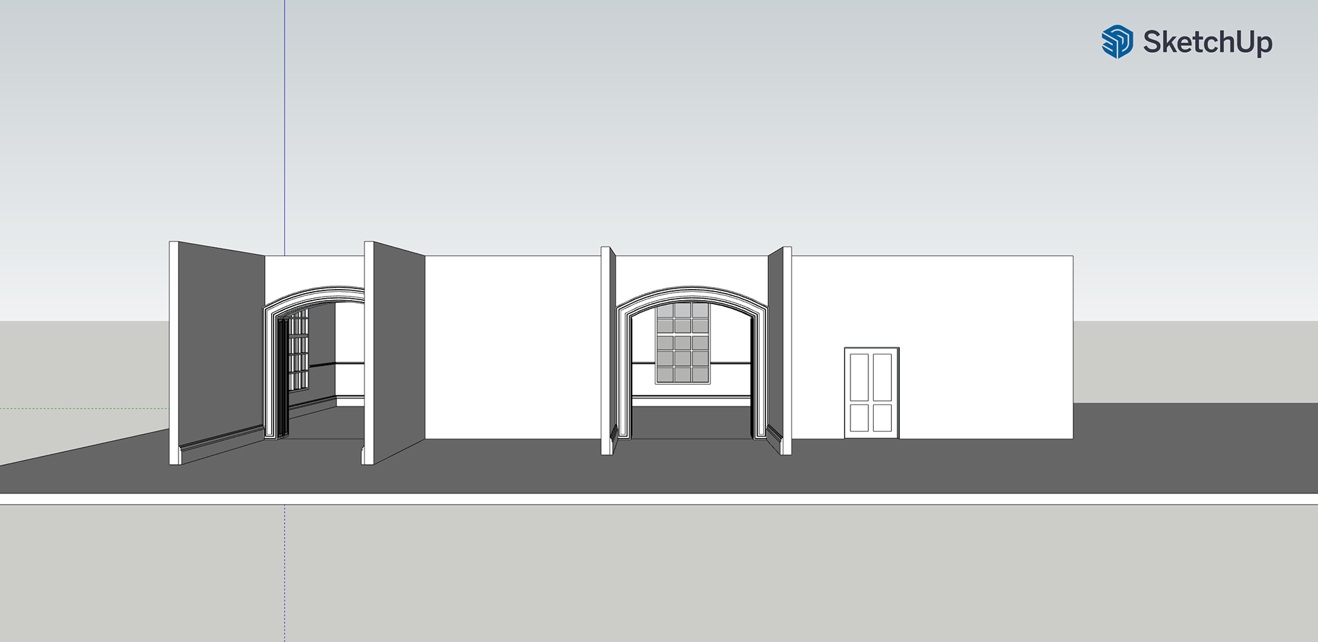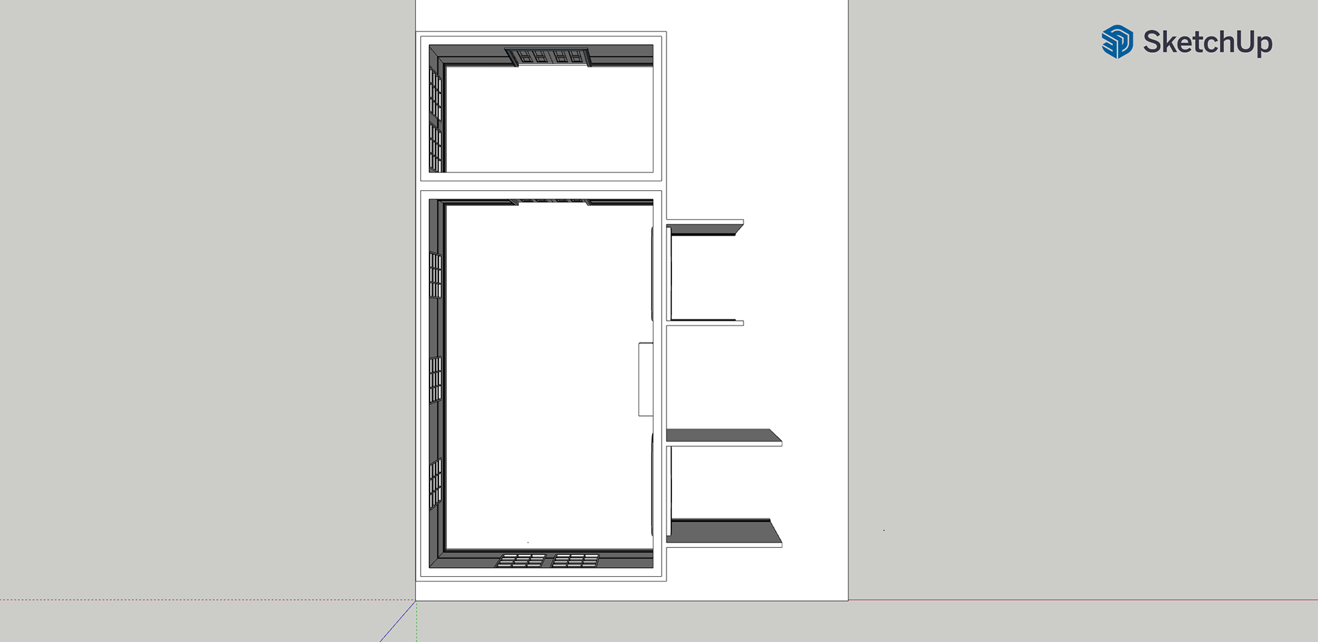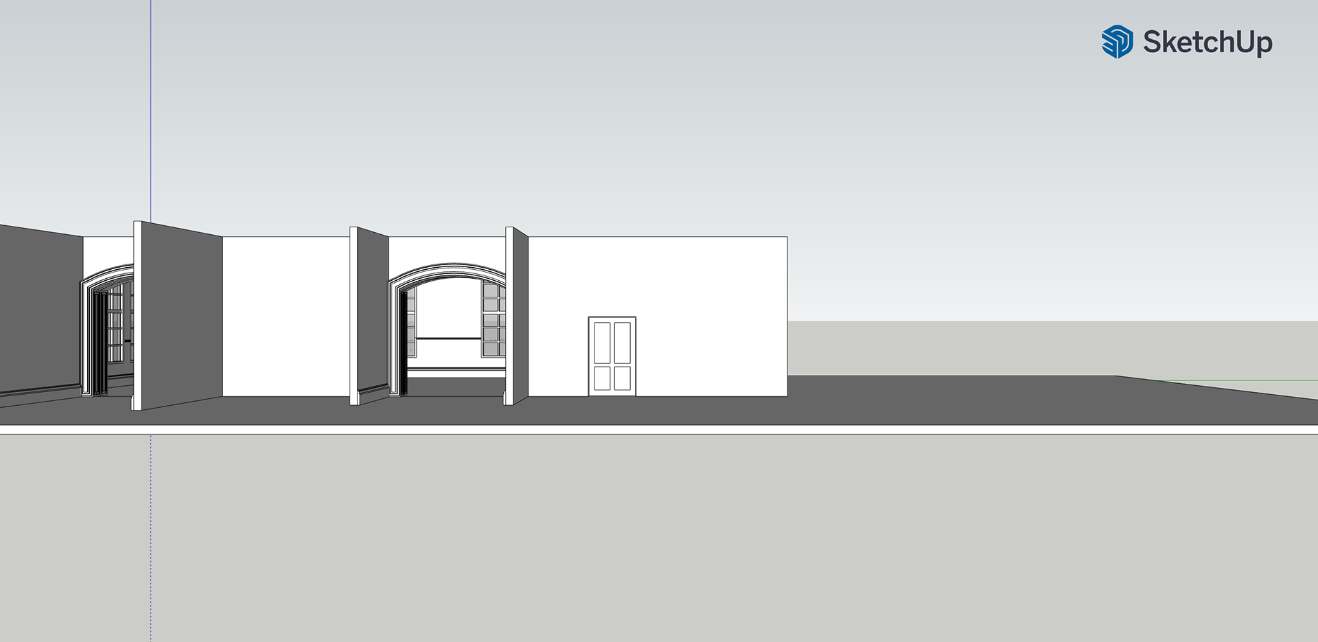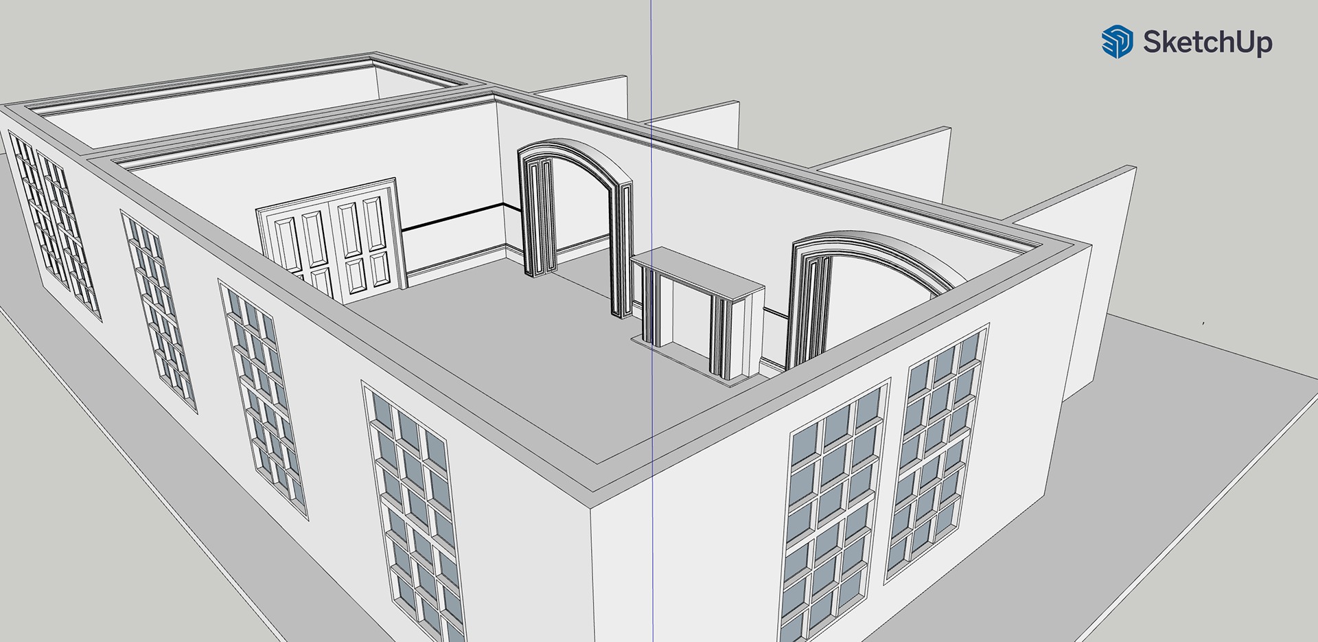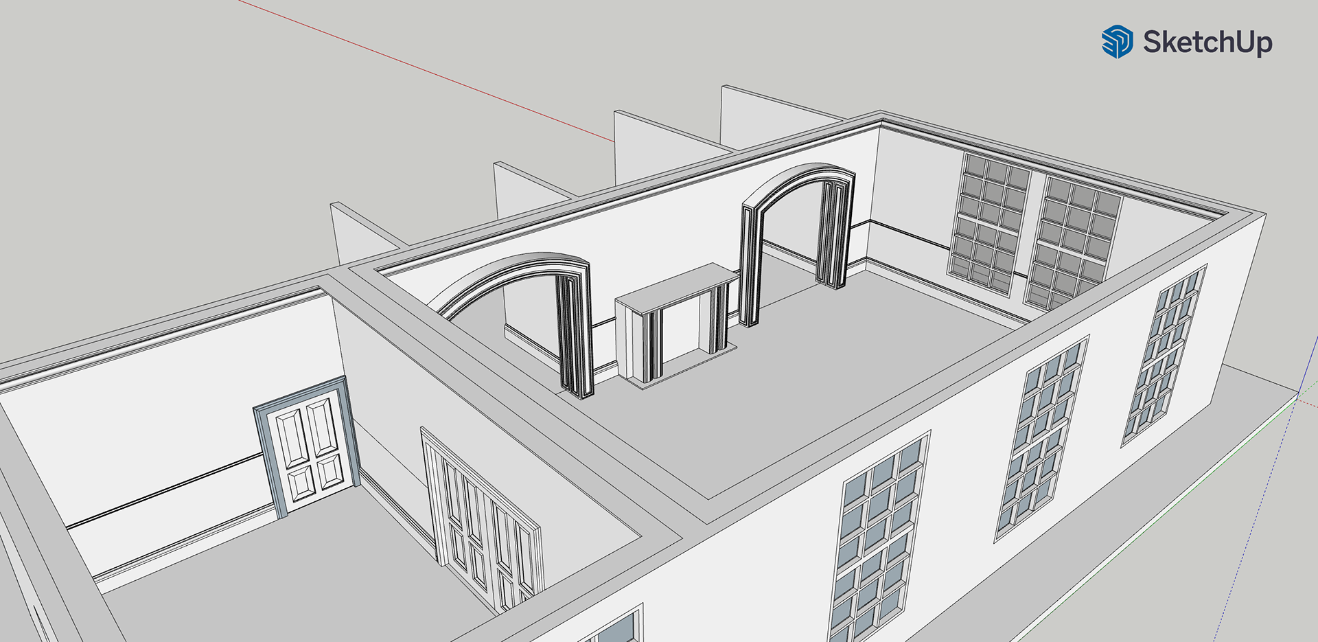Georgian Manor House interior
a Manor House interior with a large living room connected to a study with archways leading from the living room into a corridor space. Each corner of the living room space contains a bespoke semi circle arch to exhibit antiques.
Georgian style windows, doors and archways were designed into the overall style of the Manor House in inspiration from a stay at the grade I Manor 'hinwick house'.
designed for my personal drawing portfolio in the scale 1/4" to 1ft
Technical drawing at 1/4" to 1ft
Layout design of 'A Georgian manor house'
a Sketch up model based off of the technical drawing
